Check out some of these great listings from Robyn Robinson, Lee Ann Canaday and others that are open today and this weekend!
Price: $1,500,000
Address: 12021 Cherry Street Los Alamitos, CA 90720
Open House Date: September 16, 1-4 p.m.
Agent: Blair Newman
This exquisite property in Rossmoor Highlands offers the perfect blend of comfort, style, and functionality, making it the ultimate oasis for modern living. You’ll be sure to love the large living room with vaulted ceiling, skylights, automatic window shades, gas fireplace and direct access through the sliding glass door to the backyard patio. With four bedrooms you gain a spacious primary suite complete with room for a sitting/TV area, a spa-like bathroom, soaking tub, shower, expansive walk-in closet and sliding glass door out to your backyard oasis. You will also enjoy a junior suite perfect for guests or family members, with its own attached bathroom. Stay comfortable year-round with central air conditioning and heating system and enjoy the benefits of paid solar panels, reducing your energy costs and environmental footprint. The open kitchen and dining area have an abundance of cabinet and storage space and center island. Other features include a separate laundry room which offers practicality and convenience, large backyard Tuff Shed for extra storage, and the convenient corner lot provides potential for gated RV or boat parking. The backyard is an entertainer’s dream with a raised covered patio with ceiling fans and recessed lights, fully equipped with outdoor kitchen area with built-in BBQ and refrigerator, hosting memorable gatherings in this beautiful space. Relaxation awaits as you start or end your day on a soothing note in your backyard, Cal Spas jacuzzi. Located in the desirable award-winning Los Alamitos Unified School District, this home is just steps away from the neighborhood park, Orville Lewis Jr Park as well as all the shopping and dining options at the Shops of Rossmoor.
For more information on this listing, click here.
Price: $2,449,500
Address: 30791 Marbella Vista San Juan Capistrano, CA 92675
Open House Date: September 16, 1-3 p.m.
Agent: Robyn Robinson
This Marbella Country Club single-level home is ready to elevate your lifestyle. Views reaching the scenic 8th fairway of the community’s golf course lend added appeal to the residence, which is embraced by a generous homesite that features new landscaping and a gated entry patio. The private back yard with no house behind it, features a new patio cover and ample room for a future swimming pool and spa. A circular foyer with inlaid stone opens to a formal living room with custom fireplace, a formal dining room with tray ceiling, and a library/office with built-ins. Custom travertine flooring graces most living areas in the three-bedroom, two-and-a-half bath design, which measures approximately 3,247 square feet. Entertain casually in a grand family room that displays a custom built-in media center, stone fireplace and French doors to the backyard. Enjoy mealtime prep and impromptu socializing in an impressive kitchen appointed with white cabinetry, granite countertops, a breakfast nook, island, built-in desk, built-in refrigerator, and new stainless steel appliances including a double oven, microwave and cooktop. Refined sophistication continues in an opulent primary suite that redefines personal comfort with a jetted spa-inspired tub, a separate shower with built-in seat, and a walk-in closet. New and recent upgrades include fresh interior and exterior paint, LED lighting, ceiling fans, designer carpet, a tankless water heater, whole-house water filtration, and Pex piping, along with a three-car tandem garage.
For more information on this listing, click here.
Price: $4,899,000
Address: 28690 Martingale Drive San Juan Capistrano, CA 92675
Open House Date: September 16, 12-3 p.m.
Agent: Christa Lee Canaday with Lee Ann Canaday’s team
This upgraded farmhouse sits within the gated sanctuary of the Oaks Farms. The interior showcases impeccable craftsmanship, a seamless flow of open and airy spaces drenched in natural light. Organic elements and thoughtful details create a harmonious connection between indoor and outdoor realms, further enhancing the serene atmosphere. The gourmet kitchen boasts high-end appliances, generous counter space, and a central island that forms the nucleus of the home. There are a total of five bedrooms, each meticulously designed to offer a personal haven. These retreats prioritize both comfort and relaxation, inviting you to unwind and rejuvenate in style. The bathrooms exude spa-like luxury, adorned with high-end fixtures and finishes that elevate your daily routines. Outside, the enchantment continues with impeccably landscaped grounds and a seamless blend of nature and tranquility. Serene gardens, gentle water features, and inviting outdoor living spaces beckon you to connect with the world around you.
For more information on this listing, click here.
Price: $2,979,000
Address: 3325 Bennett Drive Studio City, CA 90068
Open House Date: September 17, 2-5 p.m.
Agent: Josh Canova
This Studio City-meets-Hollywood Hills compound offers a new ADU with a large, open floor plan that combines living, dining, and a kitchen with Samsung Bespoke appliances. It’s elegant, modern bathroom features a stone countertop and a step-in shower with frameless glass doors. The cherry on top of the 461 square foot ADU is the lot’s recently renovated swimming pool and pool deck, showcasing north-east facing views of Universal Studios (including Hogwarts’ nightly fireworks show) and sparkling city lights. The Hollywood Sign even makes an appearance or two from around the property. Also by the pool are an elevated party-sized spa, built-in firepit, and an outdoor living room adjacent to a mature tree covered in white lights. The thoughtfully modernized second structure, a four bedroom/two-and-a-half bath residence originally built in 1941, artfully marries contemporary refinements with the timeless allure of early Hollywood. The house’s guest rooms share a guest bathroom with a tub/shower combo, and the home’s primary bedroom is ensuite with double sinks and a step-in shower inside its private bathroom. All four bedroom options are upstairs. The renovated cook’s kitchen sports a suite of high-end appliances including a four-burner Thermador range, Viking refrigerator, and stainless-steel dishwasher and wine refrigerator. Original leaded glass cabinet doors from the ’40s mix an early Hollywood vibe with today’s modern conveniences.
For more information on this listing, click here.
Price: $1,195,000
Address: 611 N Bronson Avenue #9 Los Angeles, CA 90004
Open House Date: September 17, 2-5 p.m.
Agent: Yawar Charlie
This elegant two-story penthouse loft is located in a sought-after locale! Boasting a generous primary suite on the upper level and a versatile bonus room ideal for an additional bedroom, office, or media space. The newly renovated kitchen shines with sleek stainless steel appliances, chic polished concrete, and warm wood flooring. This unit is awash with natural light, accentuated by soaring ceilings, and offers the convenience of in-unit laundry. The primary suite features a spacious walk-in closet, an en-suite bathroom, and a secluded balcony showcasing the iconic Hollywood sign. Nestled close to Paramount Studios, Larchmont Village, and a vibrant mix of entertainment, dining, and shopping options. Two dedicated parking spaces in a secure gated garage are also included.
For more information on this listing, click here.
Price: $1,179,000
Address: 20531 Como Lane Porter Ranch, CA 91326
Open House Date: September 16, 1-4 p.m.
Agent: Collin St. Johns
Nestled in the heart of the sought-after, guard-gated community of Sorrento in Porter Ranch, this meticulously maintained single-story residence boasts an array of features and sits in a prime cul-de-sac location. From the moment you step onto the hardwood flooring, you will be greeted by an inviting open floor plan that effortlessly ushers you from one delightful space to the next. The island kitchen serves as the heart of the home, designed not just for culinary adventures but also as a vibrant gathering spot. A French door leads you to the enchanting backyard space featuring a built-in bbq center. In all, the home boasts three bedrooms and two bathrooms. The spacious primary suite emerges as a tranquil sanctuary, complete with two generously-sized closets, an exterior French door, and bathroom equipped with a jetted spa tub, dual vanities, and walk-in shower. The home also features a two-car attached garage with direct access, offering both security and convenience.
For more information on this listing, click here.




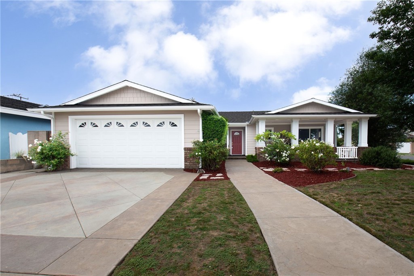
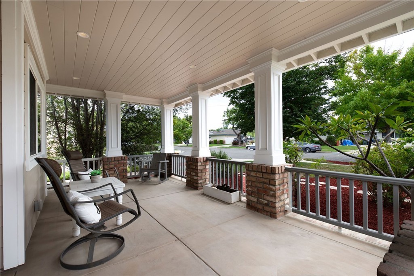
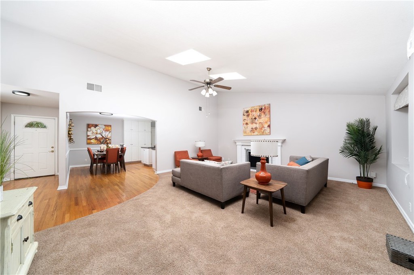
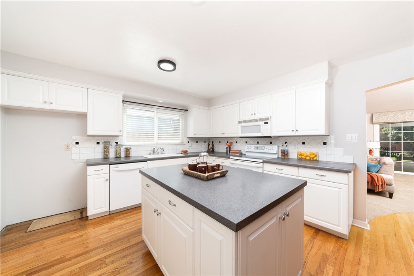
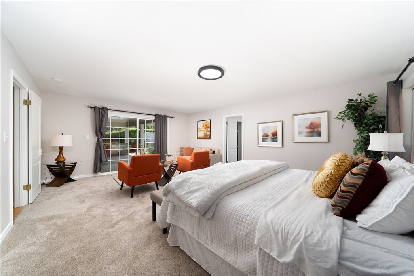
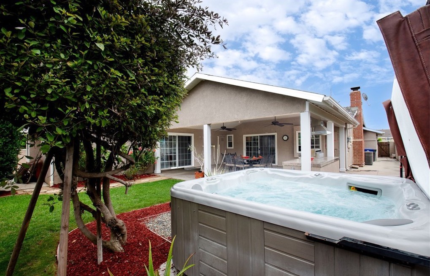






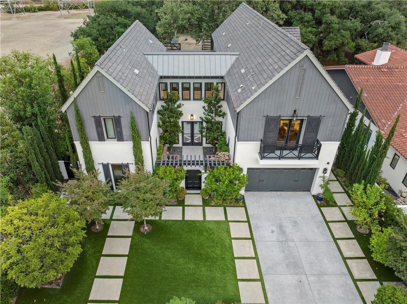
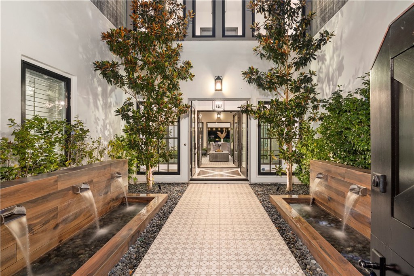
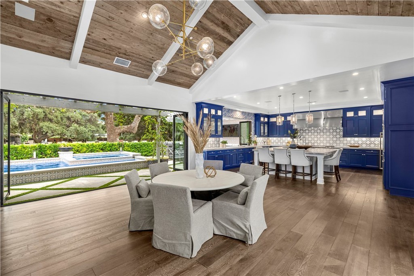
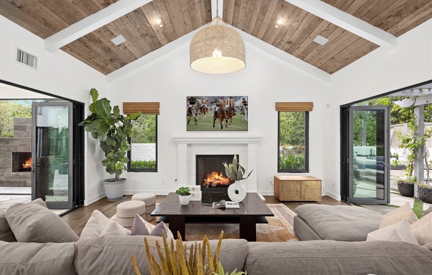
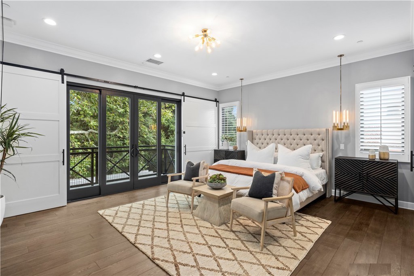
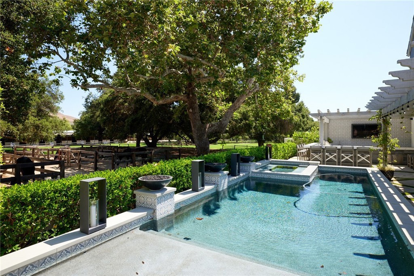
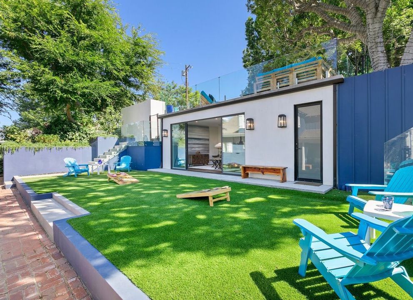
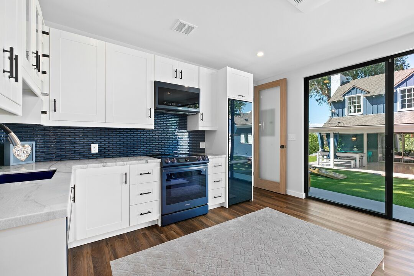
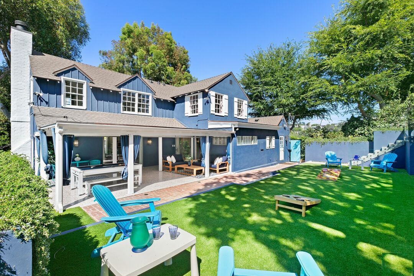
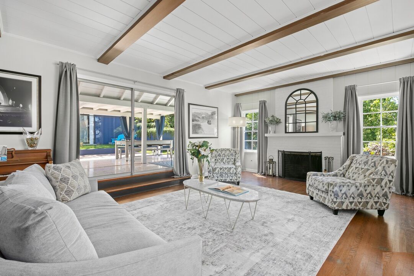
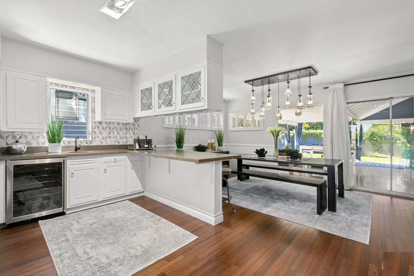
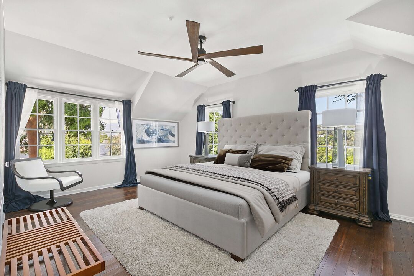
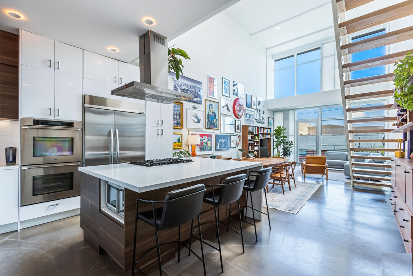
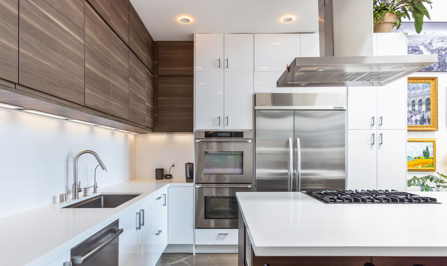
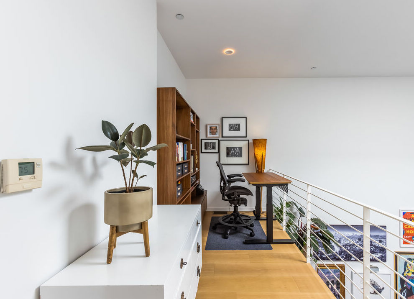
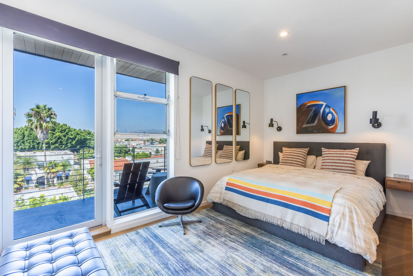
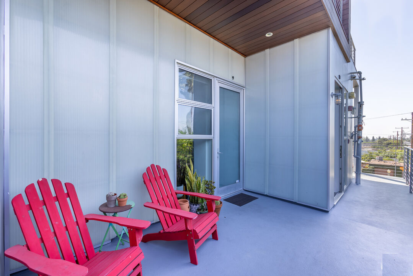
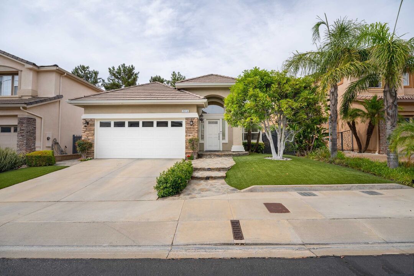
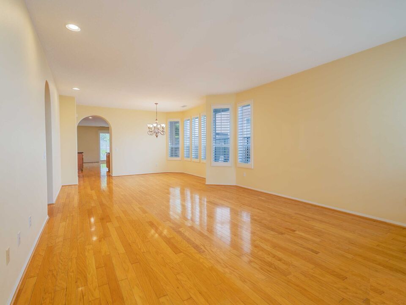
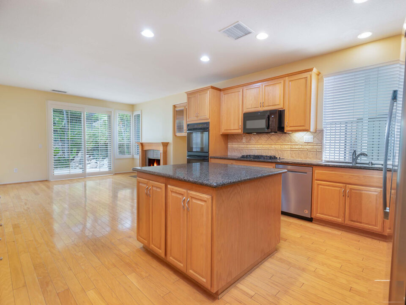
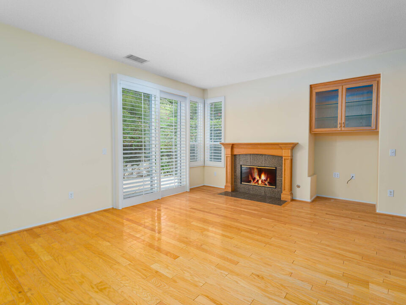
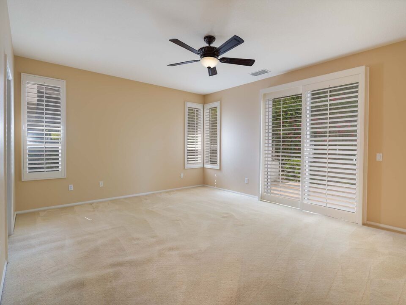
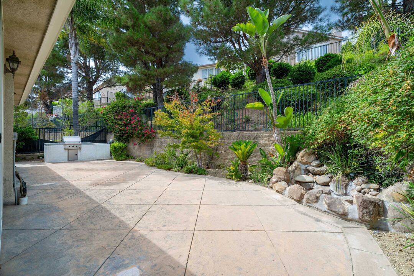

![[Valid RSS]](https://californialistings.com/wp-content/uploads/2021/03/valid-rss-rogers.png)